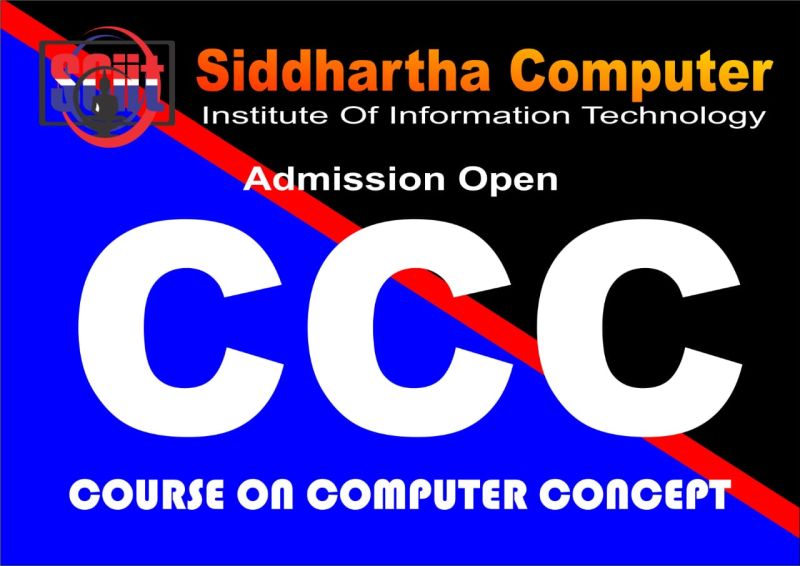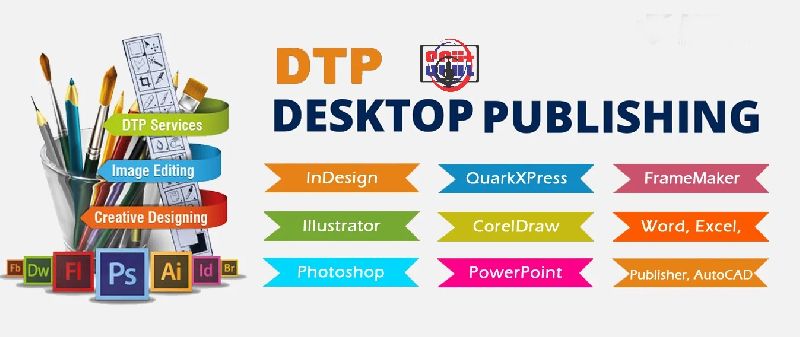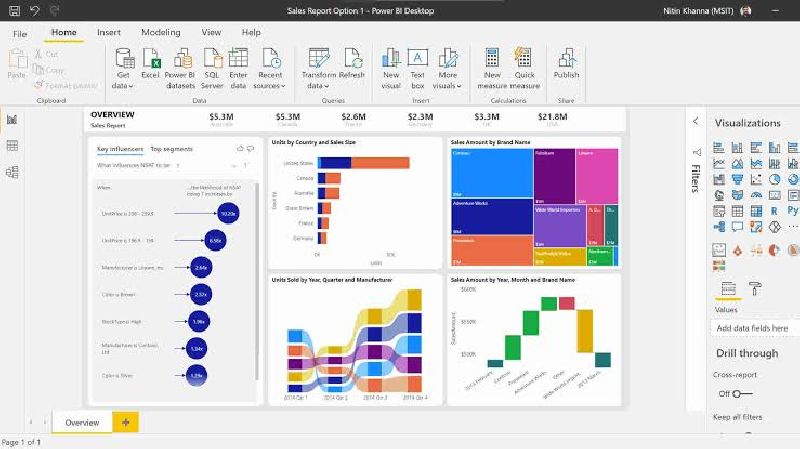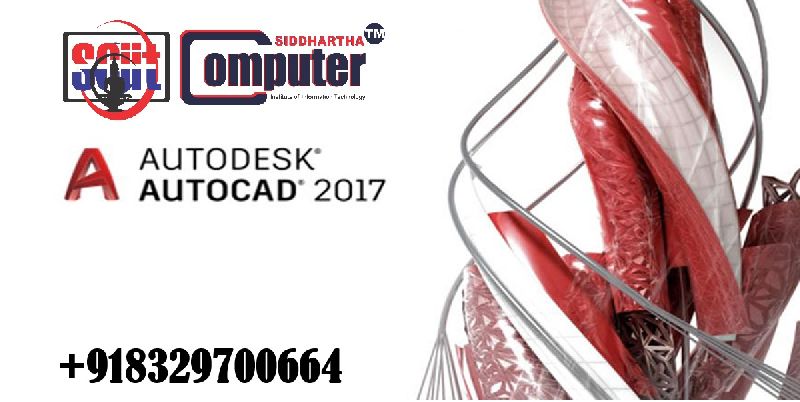Introduction to AutoCAD,New Features Overview,Documentation,2D DESIGN,Connectivity,Customization,User Interface Tour,Guide to AutoCAD Basics,Viewing,Geometry,Precision ETC.
Introduction to AutoCAD Welcome to AutoCAD’s tutorial. With this suite of tools, you will be able to produce high quality designs in less time, via the significant improvements in precision and flexibility while working in both 2D sketches and 3D modeling. New Features Developed based on the feedback from actual users, AutoCAD includes the features that designers and engineers need in order to do their best work. Richer design context and more intelligent tools clear the way to faster, more precise design and documentation. The new smart dimensioning feature automatically creates appropriate measurements based on the type of objects you select. For example, angular dimensions on circles and arcs, dimensions between parallel lines and dimensions based on Object Snaps. Improvements to the drawing canvas produce a stunning visual experience that makes navigating the details of your drawing easier than ever.

Course Code : S-CCC01

Course Code : M-DCA02

Course Code : M-ADCA01

Course Code : S-CCA01

Course Code : S-GRAPHIC DESIGNING

Course Code : S-TALLY01

Course Code : M-O LEVEL

Course Code : S-DTP0102

Course Code : CA01

Course Code : S-CCIT
Course Code : M-CCA01

Course Code : S-TYPING

Course Code : S-DCA02

Course Code : S-TALLY PRIME 5.0

Course Code : S-DFA01

Course Code : TAX

Course Code : S-MSE
Course Code : S-BUSY
Course Code : S-MARG

Course Code : M-DCHNL

Course Code : M-ADFA

Course Code : M-DOMP

Course Code : S-PBI

Course Code : M-PBI

Course Code : M-DCHN

Course Code : S-CAD
Course Code : S-BUT01
Course Code : S-CAD2D
Course Code : S-PJCT-4
Course Code : S-PJCT-5
